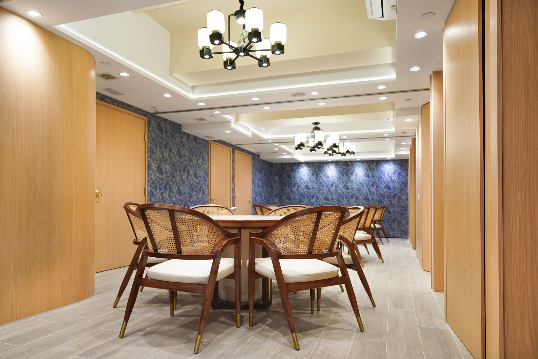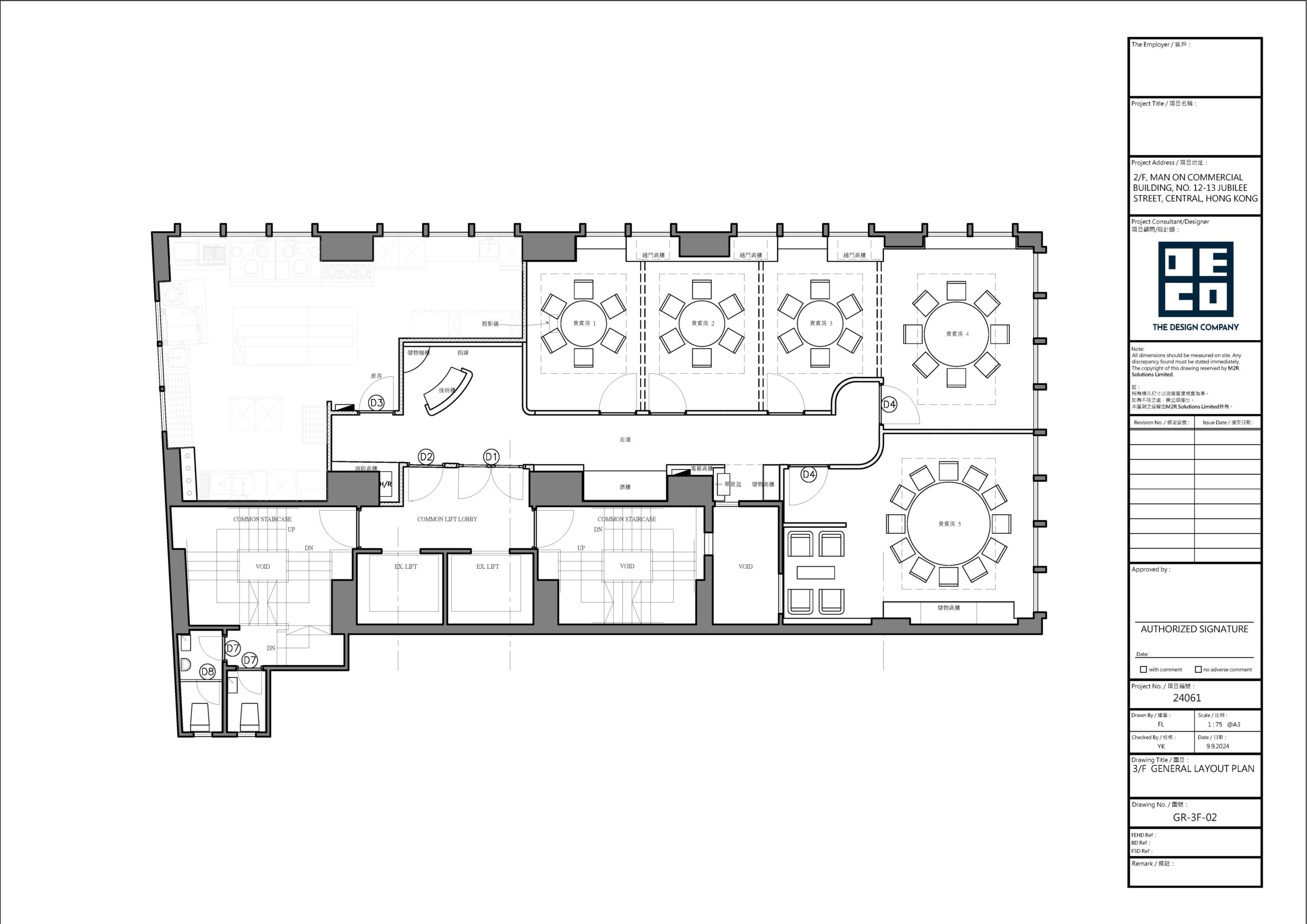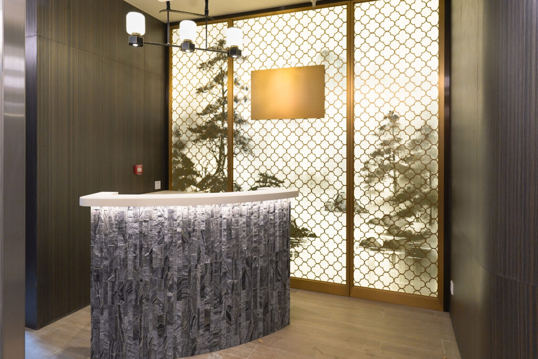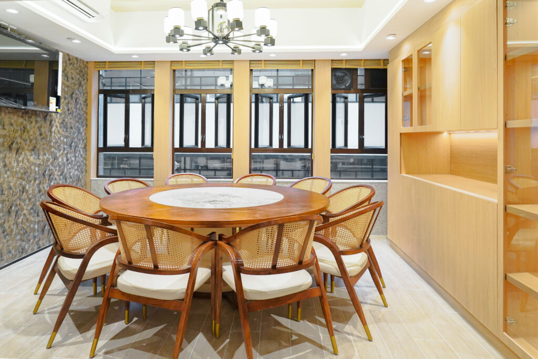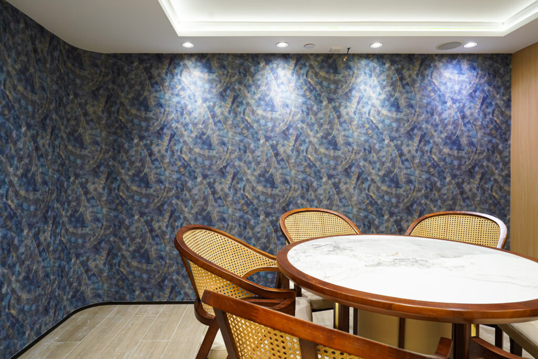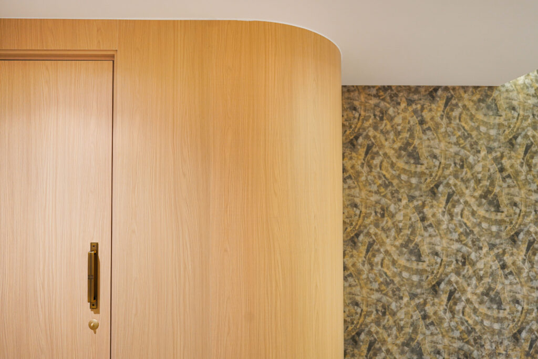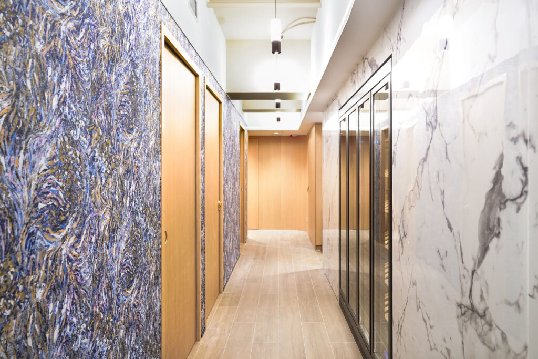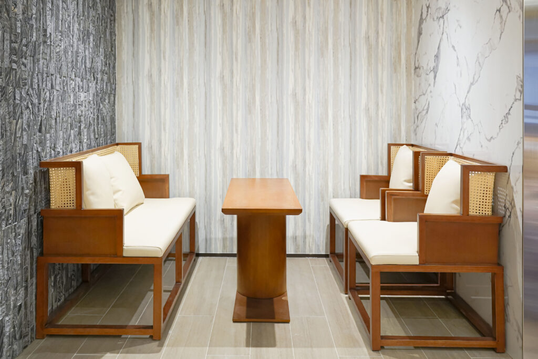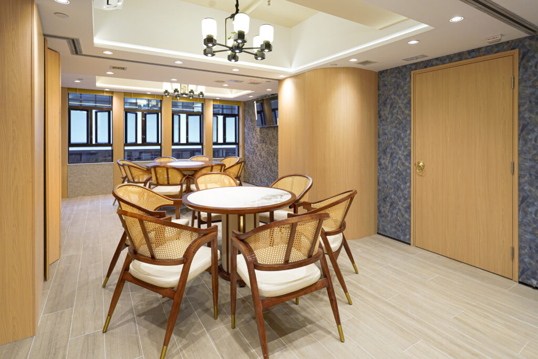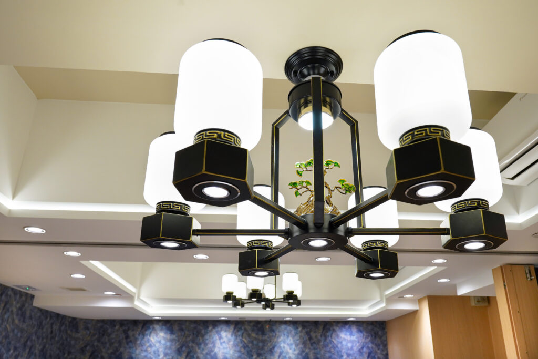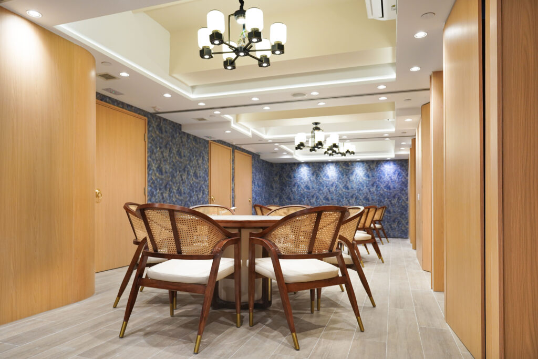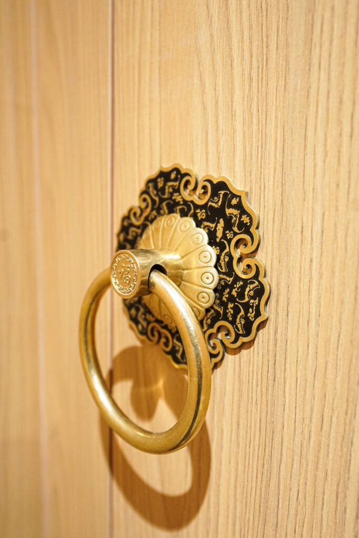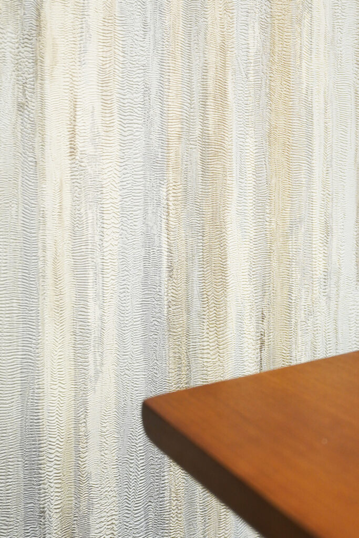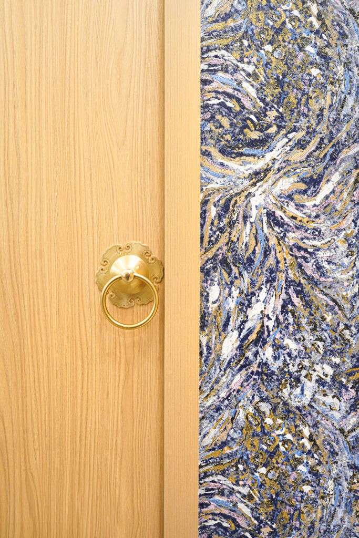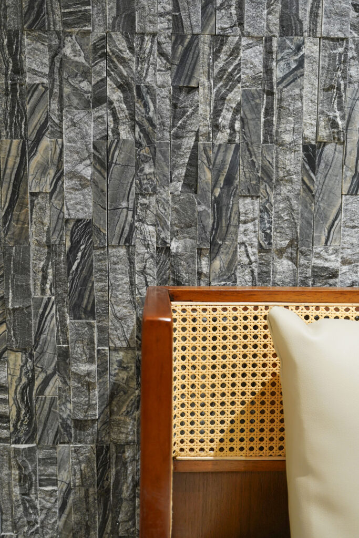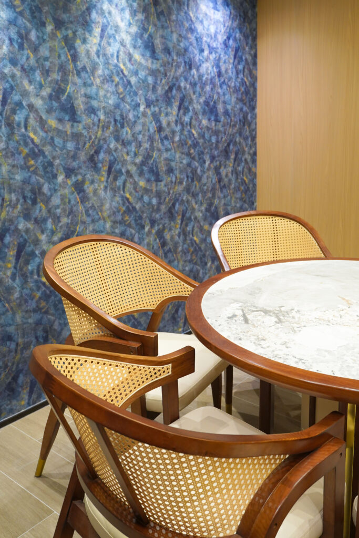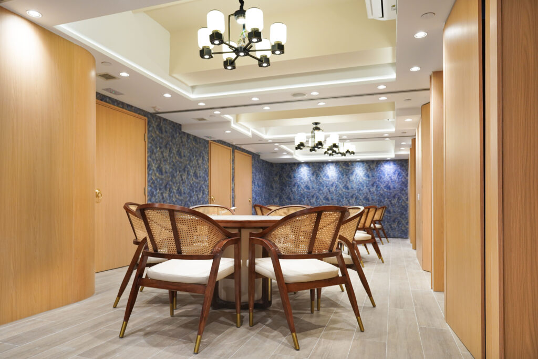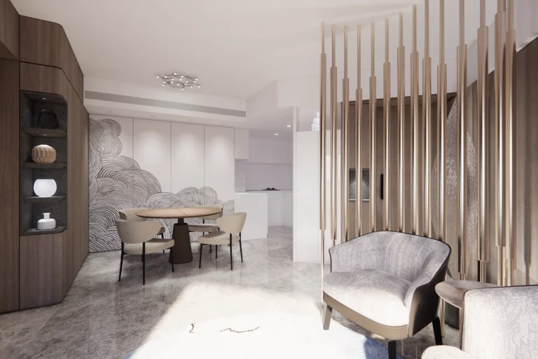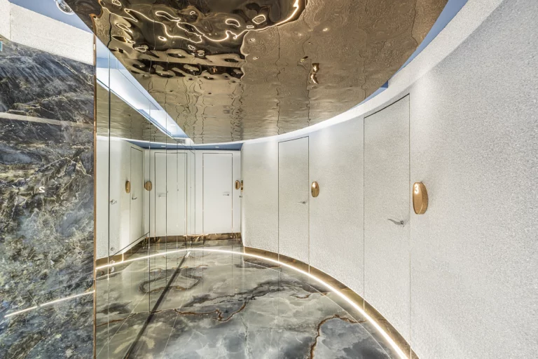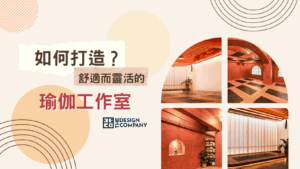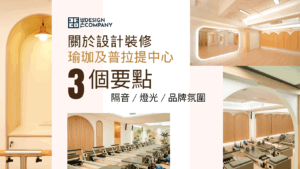The restaurant incorporates various traditional Eastern design elements, such as golden engraved door handles and Chinese style light fixtures, which exude cultural richness. The reception area boasts a luminous feature wall designed like a Chinese painting, adorned with traditional patterns and landscape motifs that add depth and artistic flair to the space.
The walls are a highlight of this restaurant’s design, featuring a mix of materials like stone textures, abstract patterned wallpapers, and wooden panels. The dark stone walls add a sense of stability, while the blue gold abstract wallpaper injects a touch of modern artistry, creating an immersive visual experience for diners.
Lighting is a combination of traditional Chinese chandeliers, recessed spotlights, and LED strips, meeting both functional and decorative needs. The geometric forms of the chandeliers, fused with traditional motifs, become focal points of the space, while the soft lighting creates a cozy dining atmosphere.
The seating features solid wood frames with woven rattan backs, combining traditional craftsmanship with modern comfort. The warm wood tones paired with stone tabletops elevate the overall harmony of the space.
