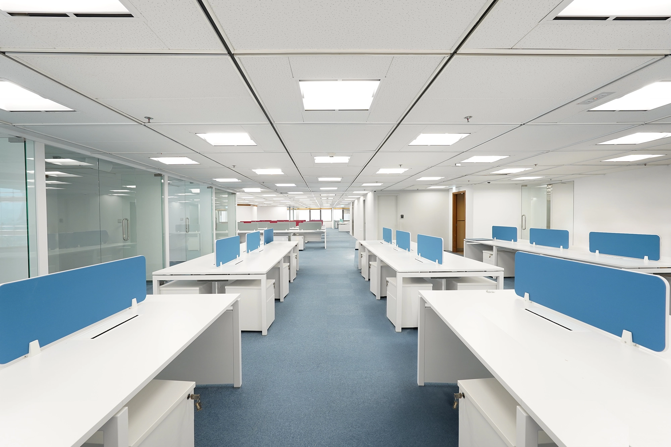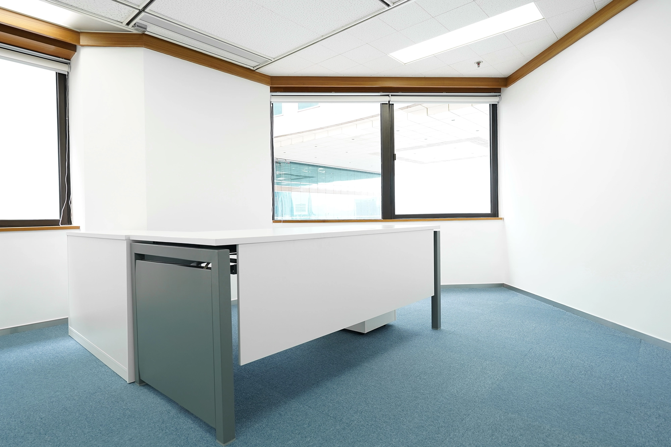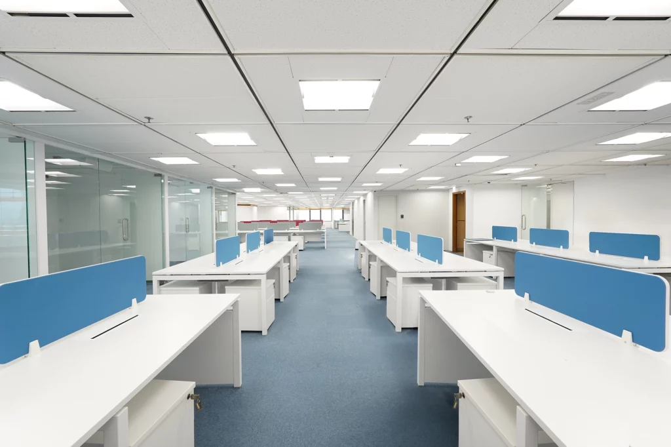
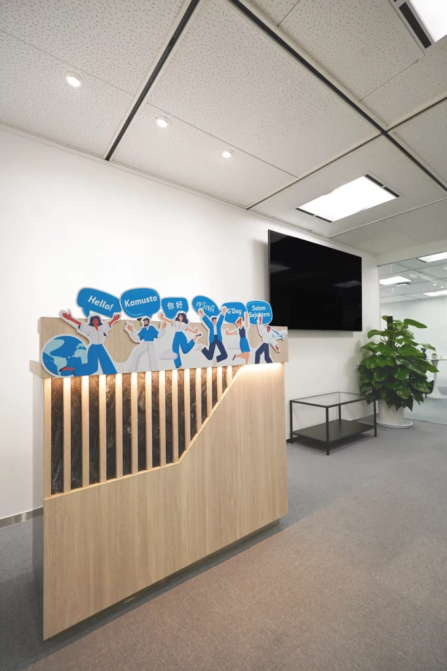
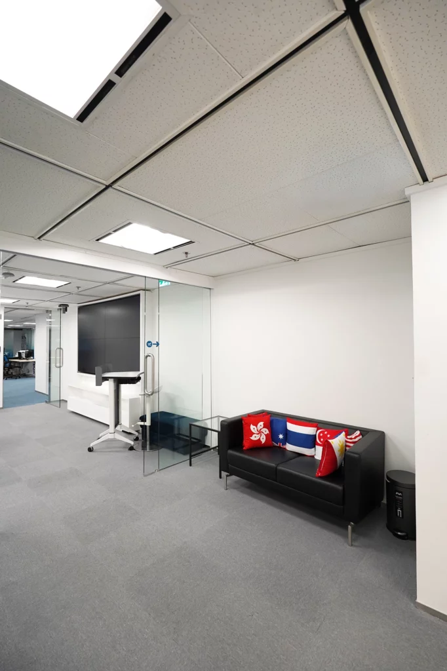
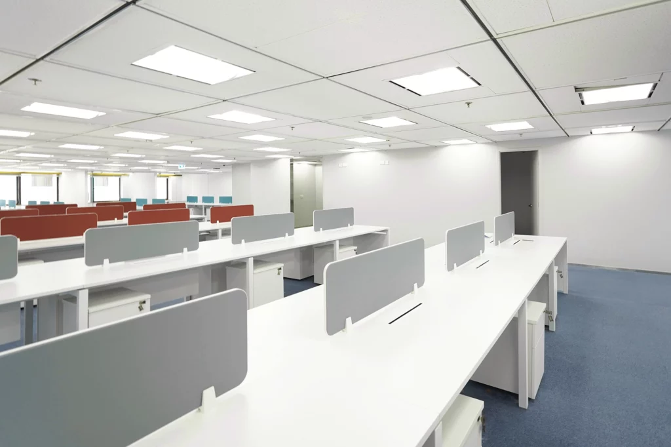
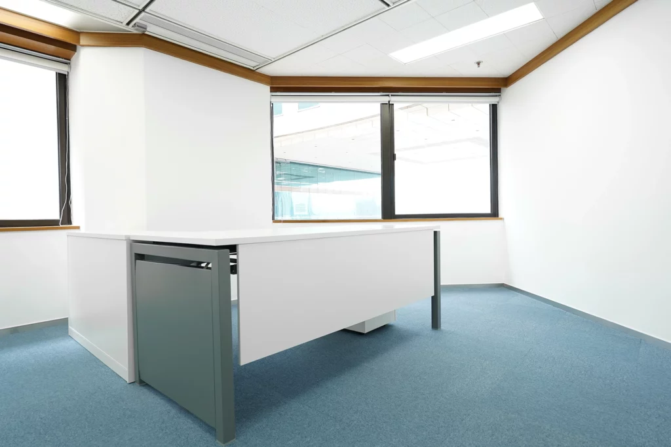
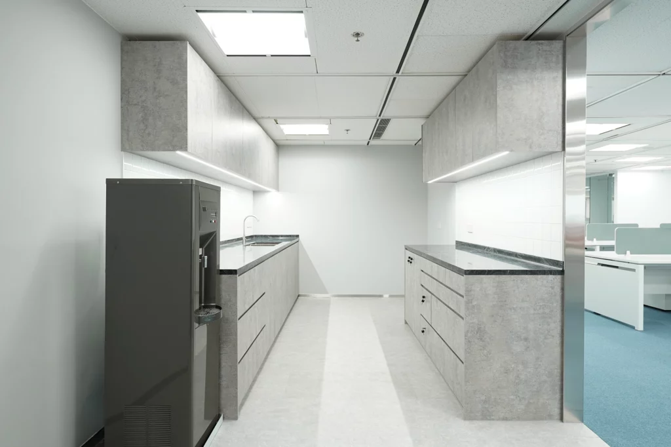
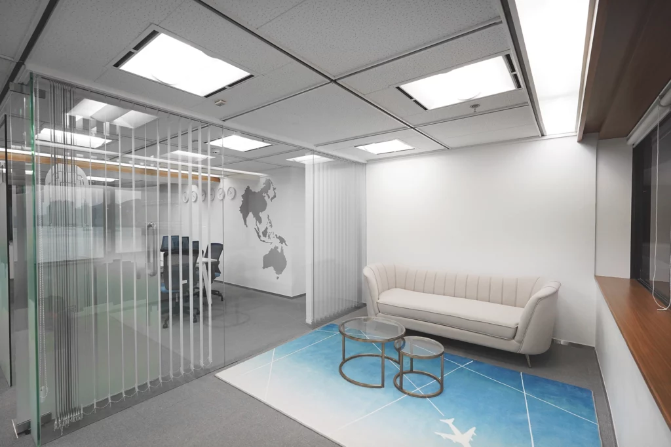
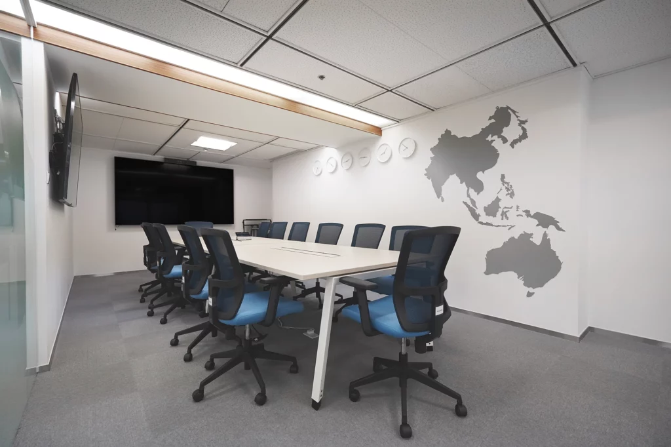
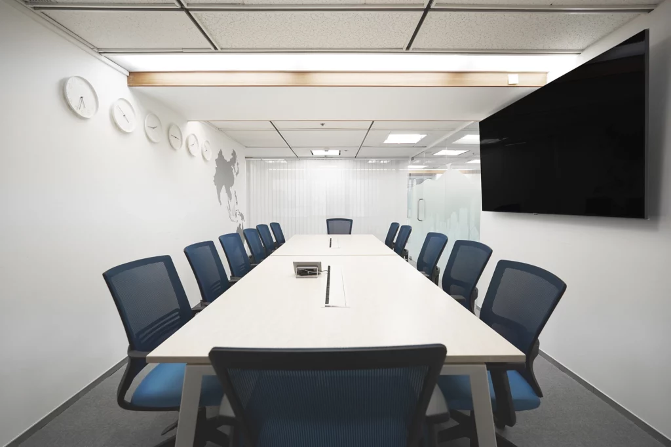
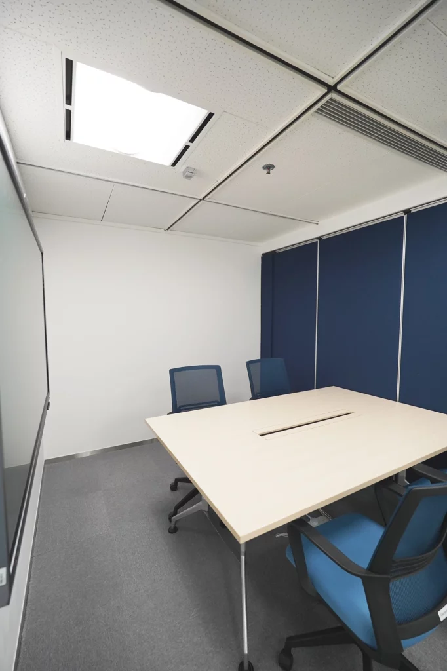
The customer desires a reduction in exposed surfaces and wire materials. To meet this request, underground pipes are pre-buried in the table feet. Precise positioning and careful construction are vital considerations for the project team.




















The office space, which is larger and deeper than standard offices, offers scenic views of Victoria Harbour from some windows.
To maximize natural light and embrace the view, an open design is adopted, featuring floor-to-ceiling frameless glass partitions that create a transparent and expansive working environment.




















The design concept focuses on simplicity, with white walls and ceilings complemented by gray, blue, and cement-colored floor materials.










This color scheme not only visually distinguishes different spaces but also enhances the perceived height of the area.




















